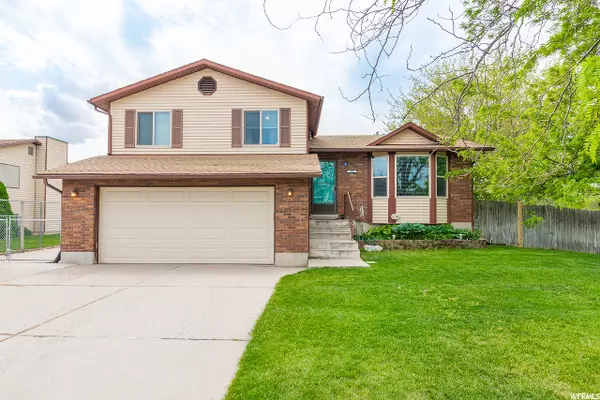For more information regarding the value of a property, please contact us for a free consultation.
Key Details
Sold Price $320,000
Property Type Single Family Home
Sub Type Single Family Residence
Listing Status Sold
Purchase Type For Sale
Square Footage 2,074 sqft
Price per Sqft $154
Subdivision Greenbriar West
MLS Listing ID 1674529
Sold Date 06/23/20
Style Tri/Multi-Level
Bedrooms 5
Full Baths 1
Three Quarter Bath 1
Construction Status Blt./Standing
HOA Y/N No
Abv Grd Liv Area 1,568
Year Built 1984
Annual Tax Amount $1,777
Lot Size 8,276 Sqft
Acres 0.19
Lot Dimensions 0.0x0.0x0.0
Property Description
MULTIPLE OFFERS RECEIVED. NO MORE SHOWINGS. In order to view the Matterport Tour and "walk through" the house; please click on the "Tour" link at the top of the MLS listing page. You don't want to miss this darling, family friendly home! Bright living room, with a large bay window is an inviting space for guests. Updated kitchen with granite countertops and a dining space with a built-in bench makes for a functional and beautiful gathering place for family dinners. Cozy family room with fireplace and built-in office area, is a perfect place for work and then play! This lovely home hosts 5 bedrooms. Use what you need and turn the others into whatever you desire! $450 Elevate Home Warranty Included. Solar Panels - If Buyer does NOT want the solar panels, then Rocky Mountain Renewable Energy will remove them. They will leave bolts and brackets on the roof to ensure no leaks in the roof. If Buyer wants the solar panels, then Buyer can pay $19,000 which is the remaining balance of solar panels or Buyer can make financing arrangements with Rocky Mountain Renewable Energy to pay balance in monthly payments. Seller pays $150 a month for the panels. And then the Rocky Mountain power bill is only about $8 a month.
Location
State UT
County Davis
Area Kaysville; Fruit Heights; Layton
Zoning Single-Family
Rooms
Basement Partial
Interior
Interior Features Closet: Walk-In, Disposal, Kitchen: Updated, Range/Oven: Free Stdng., Granite Countertops
Heating Gas: Central
Cooling Central Air
Flooring Carpet, Tile
Fireplaces Number 1
Equipment Storage Shed(s)
Fireplace true
Window Features Blinds
Appliance Ceiling Fan, Microwave
Laundry Electric Dryer Hookup
Exterior
Exterior Feature Double Pane Windows, Sliding Glass Doors, Patio: Open
Garage Spaces 2.0
Utilities Available Natural Gas Connected, Electricity Connected, Sewer Connected, Sewer: Public, Water Connected
Waterfront No
View Y/N No
Roof Type Asphalt
Present Use Single Family
Topography Curb & Gutter, Fenced: Full, Sidewalks, Sprinkler: Auto-Full
Porch Patio: Open
Parking Type Rv Parking
Total Parking Spaces 2
Private Pool false
Building
Lot Description Curb & Gutter, Fenced: Full, Sidewalks, Sprinkler: Auto-Full
Story 4
Sewer Sewer: Connected, Sewer: Public
Water Culinary
Structure Type Aluminum,Asphalt,Brick
New Construction No
Construction Status Blt./Standing
Schools
Elementary Schools Heritage
Middle Schools Shoreline Jr High
High Schools Layton
School District Davis
Others
Senior Community No
Tax ID 11-192-0248
Acceptable Financing Cash, Conventional, FHA, VA Loan
Horse Property No
Listing Terms Cash, Conventional, FHA, VA Loan
Financing Conventional
Read Less Info
Want to know what your home might be worth? Contact us for a FREE valuation!

Our team is ready to help you sell your home for the highest possible price ASAP
Bought with Windermere Real Estate (Layton Branch)
GET MORE INFORMATION






